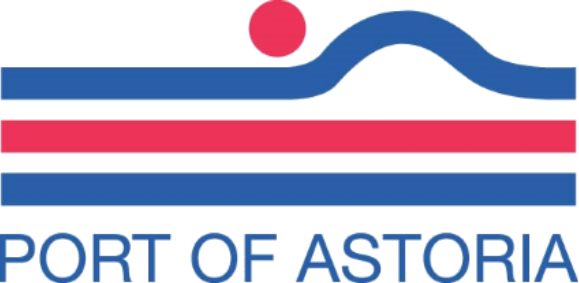Boatyard Master Plan
The Port of Astoria’s Boatyard Master Plan is a comprehensive initiative to enhance and expand our boatyard facilities at Pier 3, aiming to better serve the maritime community and strengthen local economic growth.
Pier 3 is the westernmost of three Port-owned piers on the Columbia River, spanning 16 acres. The boatyard currently offers:

- An 88-ton TraveLift
- Long-term boat and trailer parking
- Upland vessel storage
- Powered short-term vessel project areas
- Equipment rental
In the summer of 2022, the Port completed a Boatyard Expansion Feasibility Study, which confirmed the need for expanded infrastructure at Pier 3. Based on that study, the Port contracted with Maul, Foster & Alongi (MFA) to develop the Boatyard Master Plan with the following vision:
"To develop the best boatyard on the West Coast for small to medium-sized commercial fishing and recreational vessels by providing year-round service facilities, vendor space, and increased lift capacity."
An existing conditions report identified opportunities for growth, confirming that—with the right investments—the Port's Boatyard could attract projects from across the region. The final plan, approved by the Port Commission on July 2, 2024, outlines a refined concept that includes:
- New boat storage and enclosed maintenance buildings
- Expanded workspace and offices
- Additional boat slips for small and large vessels
- A 150-metric-ton lift
- Mixed-use commercial and administrative spaces
- Vendor and industrial buildings
In early June 2025, the Port issued a Request for Proposals (RFP) for engineering services related to Phase 1 of the Boatyard Expansion. The proposed services include architectural design; geotechnical, civil, mechanical, electrical, and plumbing (MEP) engineering; and landscape architecture.
Phase 1 will include two new buildings: one mixed-use industrial and office building, and another structure featuring covered boat stalls. The Boatyard Expansion will progress through multiple phases, each contributing to the full realization of the Boatyard Master Plan.
Master Plan Implementation
Update – 10/27/2025
On October 21, 2025, the Port Commission awarded the contract for Engineering Services related to Phase 1 of the Boatyard Expansion to CIDA, Inc. Proposals were evaluated based on four key criteria: project team experience, project history, estimated completion time, and foundation. The highest-ranked firms advanced to the interview stage, where CIDA was ultimately selected.
While the contract award formalizes the agreement with CIDA, work will not begin until project funding is secured. The Port continues to actively pursue grant opportunities to support both the project’s initial improvements and its long-term development.
Updates will be shared as milestones are achieved in implementing the Boatyard Master Plan.
Boatyard Master Plan

